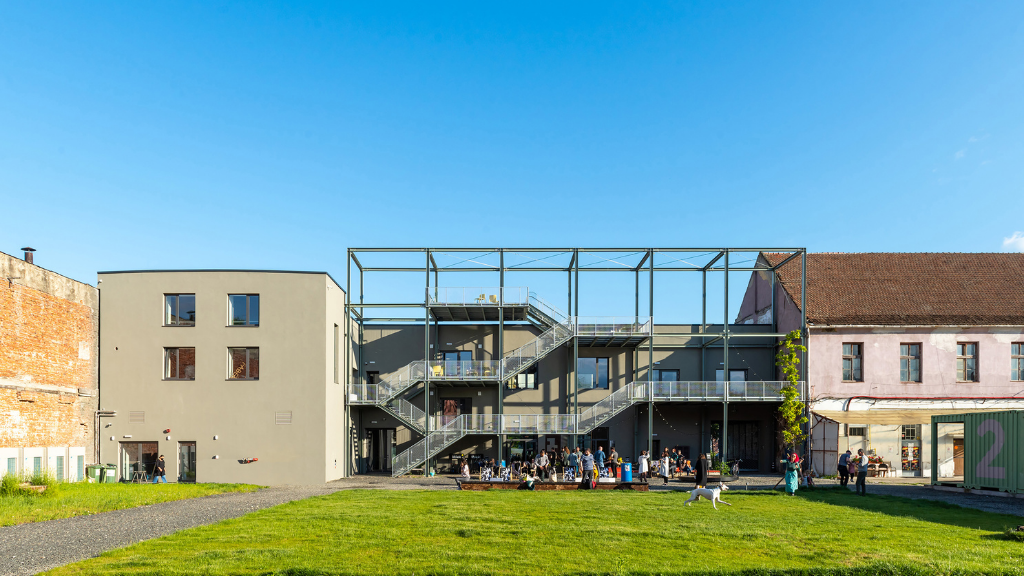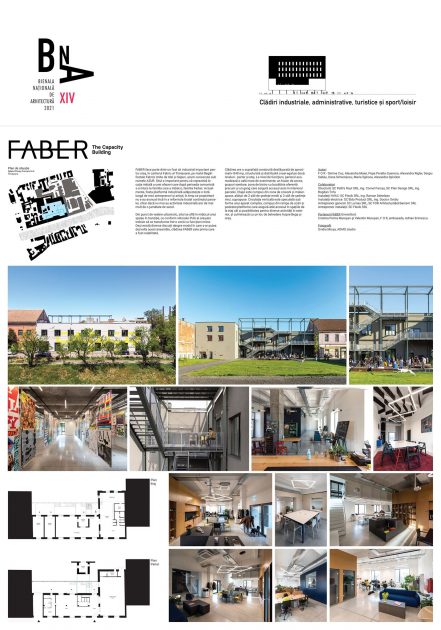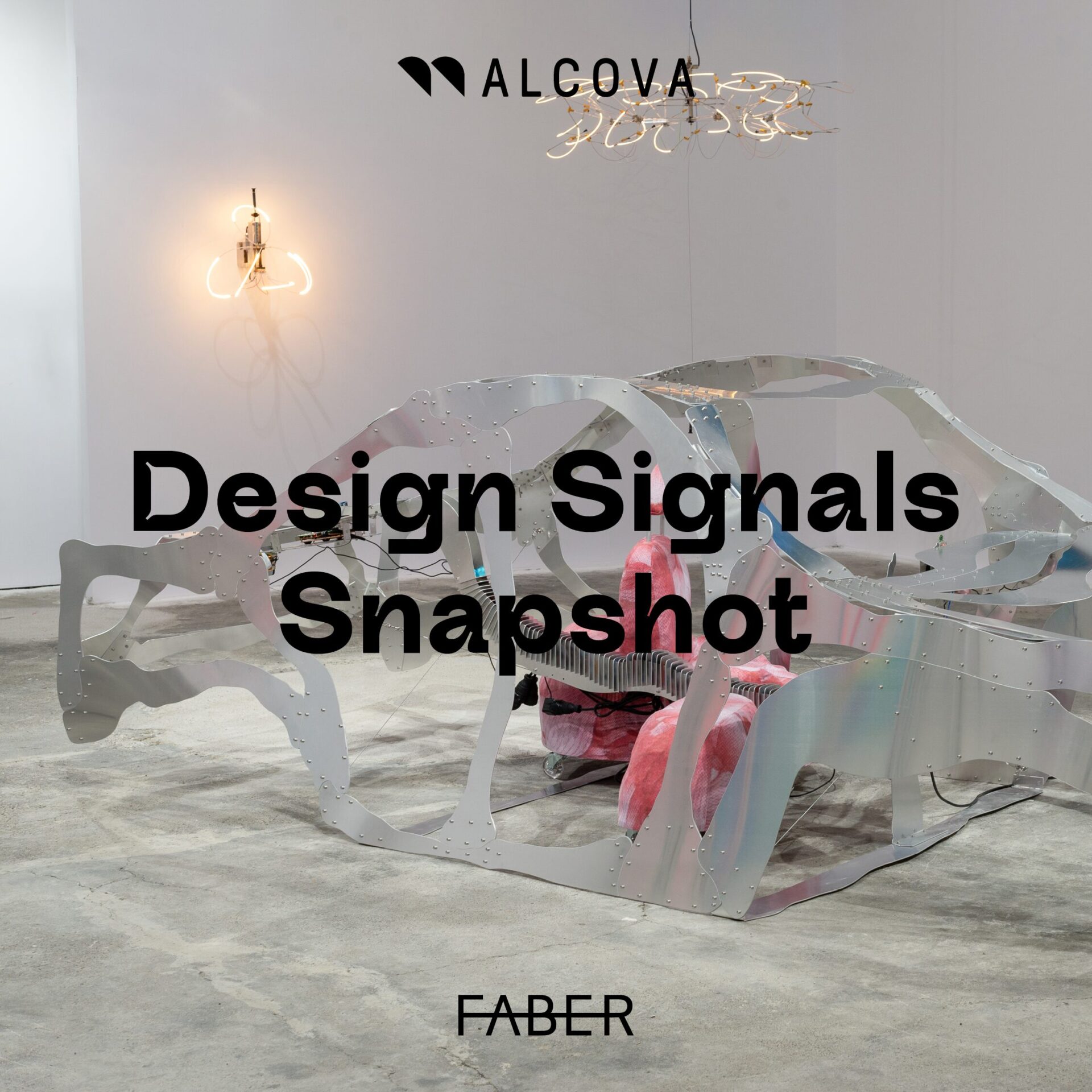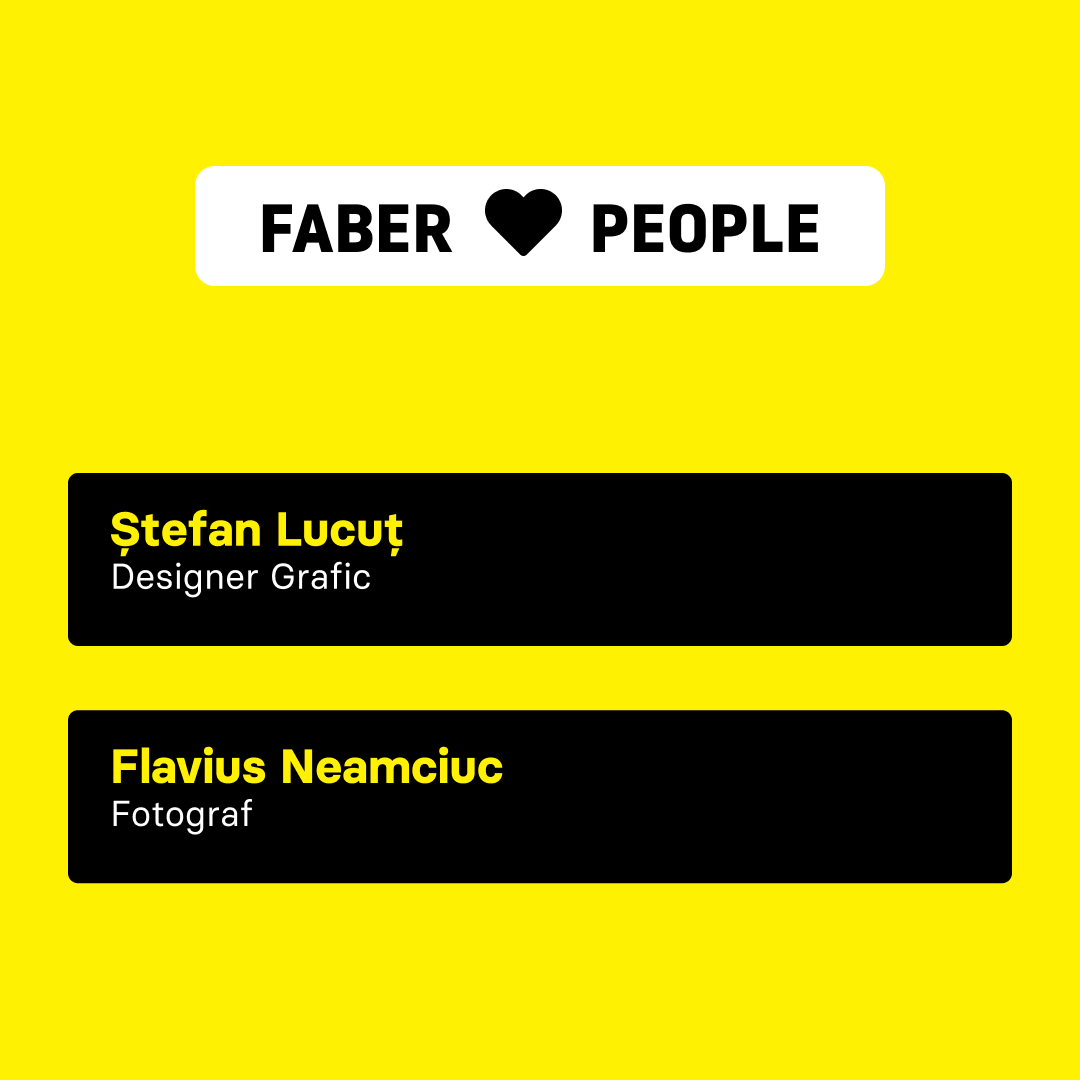On October 22, we visited the Bastion for the opening of the exhibition and the awards gala of the Public Architecture Section of the National Architecture Biennale. We are delighted to see a selection of sustainable and superb projects that inspire us to continue courageous initiatives.
?FABER architecture project The Capacity Building was also selected and exhibited at BNAB, in the section “Industrial, administrative, tourist and sports / leisure buildings“.
The building has a built area of approximately 840 square meters, structured and distributed almost equally on two levels – ground floor and first floor. In terms of functions, the ground floor accommodates a large event room, an access foyer, toilets, a bistro area with the related kitchen as well as a gang that provides car access inside the plot. The floor is composed of cowork and makerspace, along with 2 medium meeting rooms and 2 small, stacked meeting rooms.
The vertical circulation is speculated in the form of a complex device, composed of stairs and platforms that provide both access to the upstairs spaces and the possibility for various outdoor activities, and culminates with a viewpoint to Bega and the city.
?This large project would not have been possible without the team of: Sergiu Sabău, Maria Sgîrcea, Oana Simionescu, Alexandra Spiridon, Simina Cuc, Alexandra Maier, Pepe Peralta Guerrero, Alexandra Rigler and of course without those who always supported unconventional ideas:
? FABER partners (investors): Cristina Potra Mureșan and Valentin Mureșan, FOR, Embassy, Adrian Erimescu.






